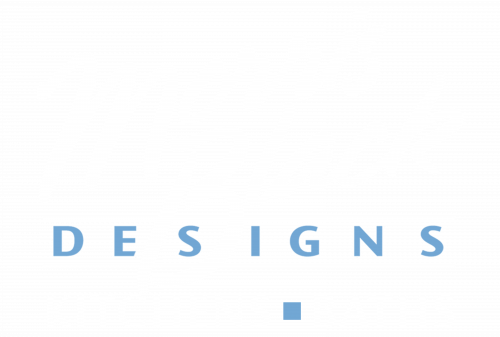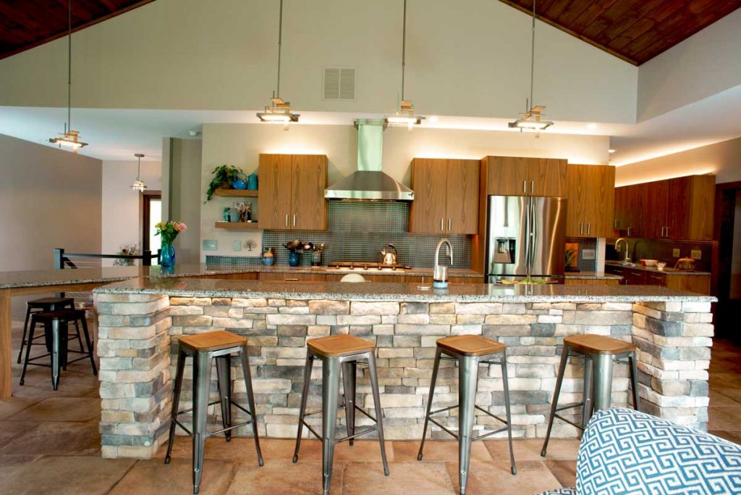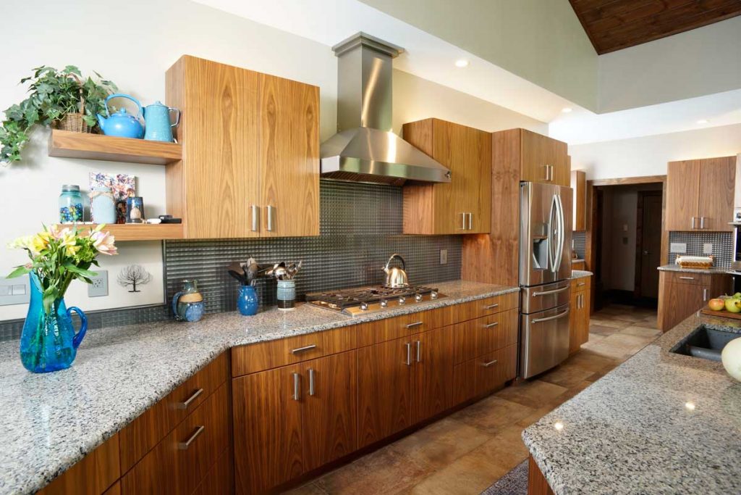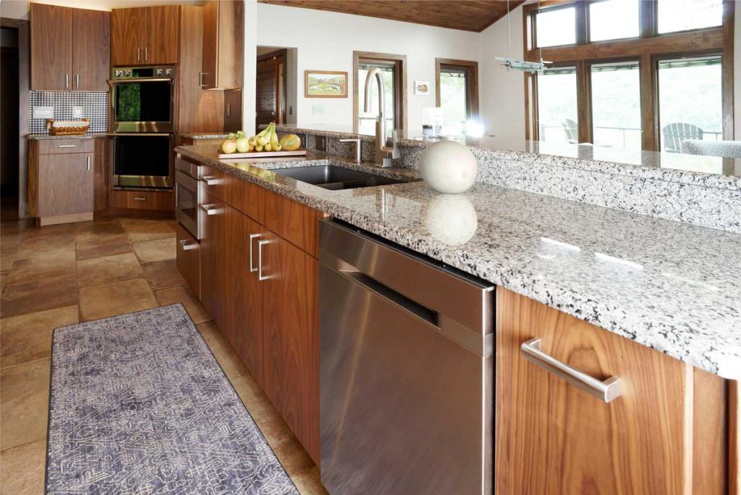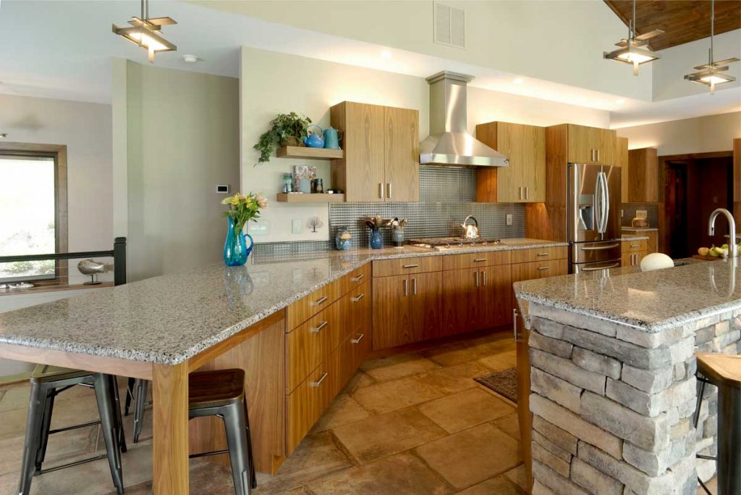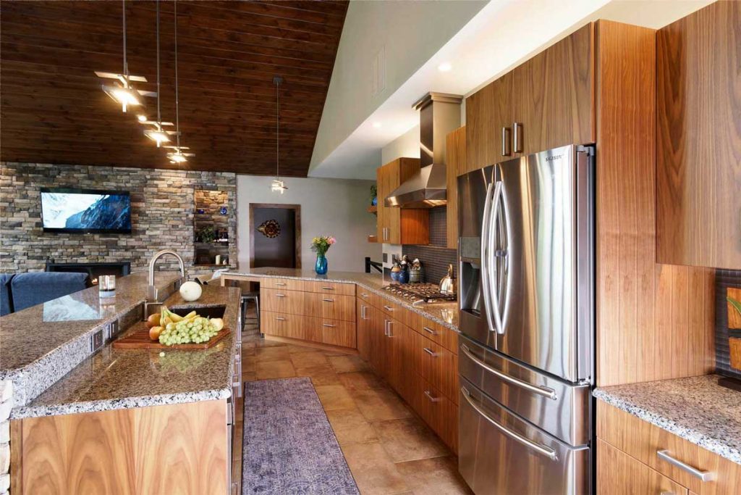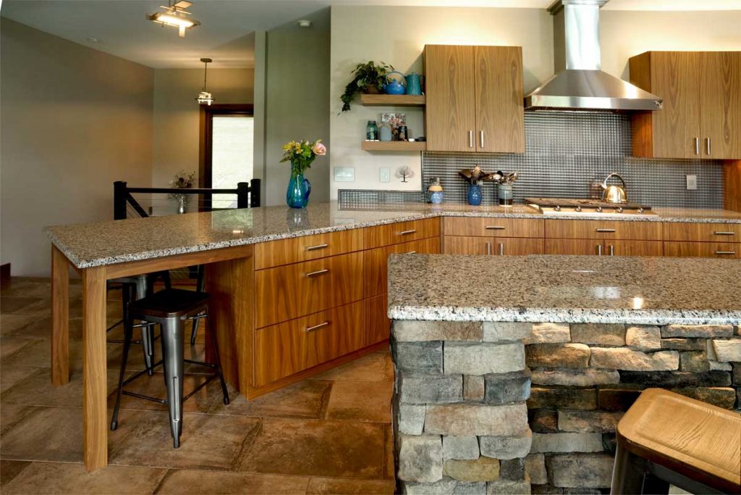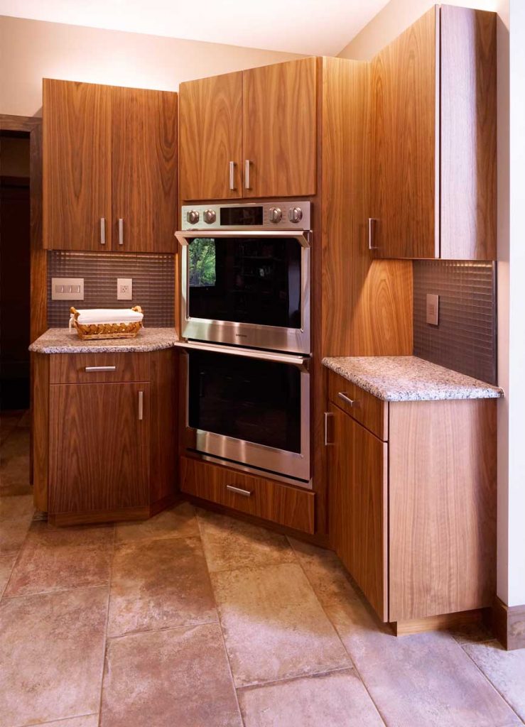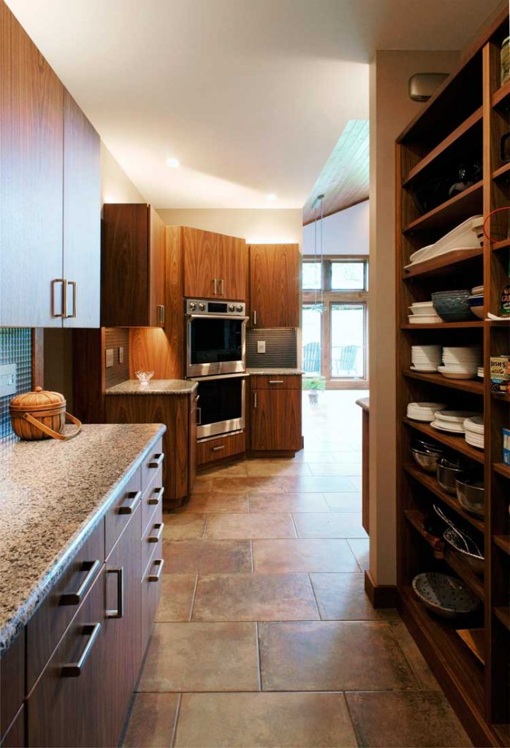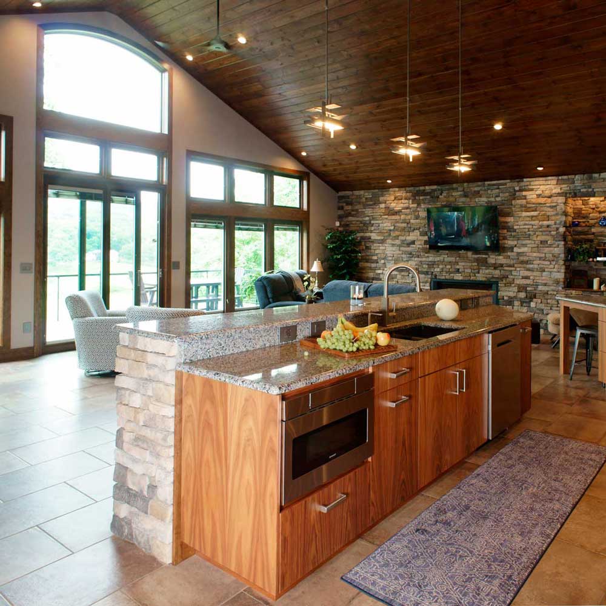Stone Kitchen Bedford, PA
This home has a high, vaulted ceiling and a wall of windows overlooking a golf course. The Kitchen space is totally open to the great room. The stone ½ wall defines the kitchen space and provides a base for the raised snack bar. The raised bar hides the sink countertop area from the great room. The cooktop and chimney hood are on the back wall of the Stone Kitchen Bedford, PA, while the oven is in a diagonal tall cabinet. The walk in pantry features an abundance of open shelving.
#MorrisBlackDesigns #DanforMorrisBlack #ContemporaryKitchen
Room:Kitchen
Kitchen Style:Contemporary
Remodeling Location:New Construction in Bedford, PA
Kitchen Designer:Dan Lenner,CMKBD
Kitchen Cabinetry Color:Natural Walnut
Kitchen Cabinets: Custom Frameless Plywood,”Prairie” Door Style by Signature Custom Cabinetry
Countertop Material:Granite
Sink Type: Quartz Composite Undermount
