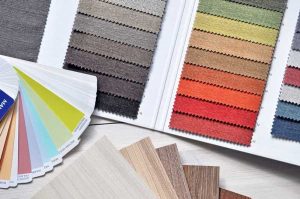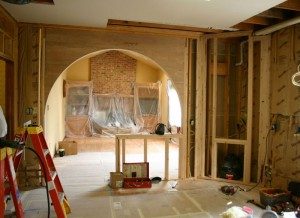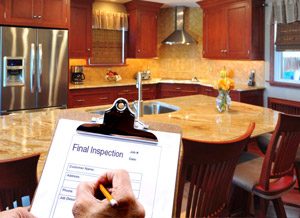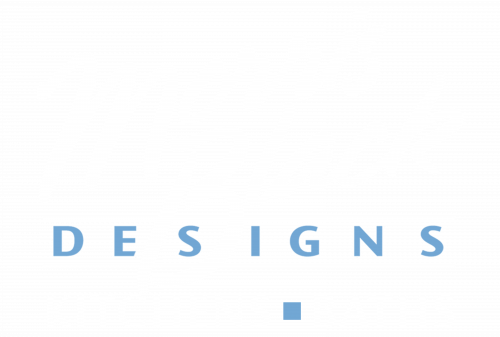Planning to update your home? Kitchen and bath remodeling projects can range from upgrades to elaborate transformations, and the process can be overwhelming; even quite stressful. The many product choices and design options make kitchen and bath projects more complicated than any other remodeling project. Overall, that’s why smart homeowners choose to work with professional kitchen and bath designers and a reputable, established firm likely to be in business for years after you complete the project. Morris Black is proud of our team of highly-experienced professionals. There are many benefits to working with a professional designer and it is important to pick the perfect partner for your kitchen and bath remodeling project.
- LEHIGH VALLEY: 610-264-2700
Getting Started
Getting Started with Morris Black Designs
When you are ready to work with Morris Black Designs, there are a couple ways to get started:
THE MORRIS BLACK DESIGN PROCESS
Initial Showroom Consultation

First, whether you call, email, or walk-in to the showroom to browse, the process really begins with an appointment for a showroom consultation. At this meeting with a Designer, bring your ideas and any list of your wants and needs, and allow enough time for your designer to get to know you and your project. Your designer then will guide you through our displays, educate you on our product offerings, and learn about your likes and dislikes. We’ll also discuss your potential budget and explain how the entire process will work. If you are ready to proceed to the next step, you may be asked for a design fee, which applies to the purchase price of your project.
Home Visit

Next, the designer will meet with you in your home to evaluate the space, take detailed measurements, and address your functional and aesthetic goals, including any special needs or considerations.
Design Phase

Then the designer will develop a floor plan, along with cost estimates based on your design style preferences, your “wish list,” and your budget. Additionally, our Associate Designer will create a set of interpretive drawings (elevations, color-rendered 3-D perspectives, etc.). A combination of CAD or hand drawings may be prepared to further illustrate and clarify the spaces.
Design Presentation/Product Selections

Then, we will bring you back to the showroom to view the plans and cost estimates and to make product and color selections, including cabinets, countertops, appliances, and hardware. If necessary, we will make changes and the final design and investment amount presented at a follow-up meeting. Your designer will also facilitate visits to our other trade partners to select related materials, such as tile, flooring, granite, lighting, plumbing fixtures, etc.
Construction Phase

Once you approve the plans and all product and finish selections, our Production Coordinator takes responsibility for your project. Then the we order the materials, and schedule our installers, along with any subcontractors (plumbers, electricians, tile contractors, etc.) who may be working on your project. All deliveries and installation dates will be carefully coordinated—in advance– with you. Morris Black employs expert craftsmen who are the best in the business. They will work closely with your designer, paying careful attention to every detail.
Final Inspection

At completion, you and your designer will conduct a final inspection together, to make sure everything is to your (and our) satisfaction. We will also present you with a Project Book, which contains all of your warranties, How-To Manuals, and your final design plans and product selections.
WARRANTY
Finally, once the remodeling project is completed, warranty and service issues are handled by our Production Coordinator. If required, she will schedule a service technician to visit your home at your convenience; our workmanship is warranted for a full year and includes an 11-month “check-up call” to make sure you are as satisfied months later as you were at the final inspection. Check out our Houzz for inspiration!
CLIENT TESTIMONIALS
Had the absolute pleasure of having our kitchen renovation organized by Morris Black manager Mark Doman. Even with a full-blown pandemic in full swing during our major project, everything went off without a hitch. I am so impressed with the quality of our new cabinets and extremely appreciative of all the sound advice Mark offered to us during these challenging times. Can’t wait to work with him again in the near future when we undertake our master bathroom renovation.
Lisa
We cannot praise the Morris Black team highly enough! Dan’s design was perfect for our needs. Carl addressed every issue right down to the minutest detail – he coordinated everything expertly, and all with the most pleasant disposition. The success of this project is attributable in large part to the expertise and unfailing professionalism of these two gentlemen. Keith also did an incredible job and was a pleasure to have around. When we do our next project with Morris Black, we will be requesting Keith specifically.
Jason and Michelle, Bethlehem, PA
Thanks to the MB team for making a big project a positive experience with a great outcome. Dan and Carl were very customer friendly and also reliable and dedicated. I commend the culture that I experienced from start to finish. Mark Maskornick is a tremendous asset for MB and we couldn’t have hoped for a better installer… he is the best!!
Luanne and Jeff, Lehigh Valley, PA
First and foremost, we wish to take this opportunity to express our sincere gratitude to Lydia for making this whole experience fun, easy and effortless. She went above and beyond to satisfy our design needs and deliver the kitchen of our dreams. Your entire team made the process quick and efficient. Thank you!!!
Jamie and Anthony, Allentown, PA
I’m a 20 year veteran of remodeling and an addition to my house and am an electrician by trade. Planning and installing a new kitchen is a daunting task and there are a myriad of options concerning colors, materials, cabinetry, not to mention a kitchen designer and installer. My wife and I had checked out 3 different designers and then went to Morris Black, more or less on a whim. From start to finish the entire process was excellent. From introduction to presentation, choice of materials, stains and colors, options and prices, this company blew the competition out of the water. Professional, courteous, flexible, patient, just a few of the superlatives I can use describing the experience. If I had to do another kitchen there’s no debate who I’d work with. Highly recommended for overall satisfaction.
Mark, Allentown, PA
Lydia is outstanding. We felt we were partners in design with Lydia providing expert opinions, suggestions and plan development. Very patient, friendly and accommodating. Chris (installer) was also excellent – a perfectionist with a great personality. Lots of time went above and beyond to be sure the kitchen looked the best; great attention to detail. Kitchen is beautiful – thank you Morris Black.
Sue and Peter, Bethlehem, PA
Morris Black, Dan, Mark & all the workers were extremely friendly. The showroom was beautiful and Dan’s professionalism was outstanding & he guided us every step of the way. We could not have imagined where he would take our new kitchen & his expertise exceeded our expectations. Thank you.
Paul and Rhonda, Allentown, PA
Dan Lenner is incredibly talented and super creative!!! No changes were ever too difficult for Dan… even up to the day before the project started! Deb Remington is a goddess! Thank you all for making this major disruption to our home pleasant.
Diane and Paul, Allentown, PA
When we saw your design in a magazine, we were immediately impressed; but we were even more impressed after working with you. Your knowledge, creativity, attention to detail and your focus on quality and our total satisfaction were instrumental in creating our “WOW” kitchen.
…It was amazing how smoothly and on-time the installation went. Everyone kept us well informed with timely communication and responsiveness. .. We eagerly recommend Morris Black to anyone building or remodeling the kitchen of their dreams.
Craig and Jo-Ann, Easton
The final kitchen design we are enjoying is a total “Wow,” as our family and friends have said many times.
Gail and John, Bethlehem, PA
