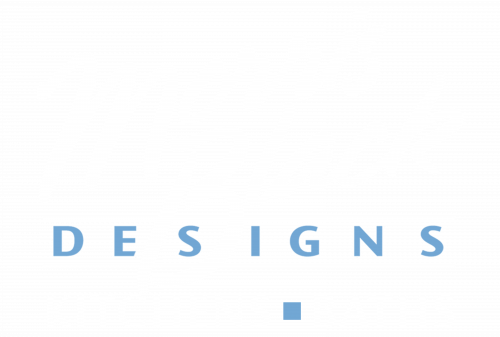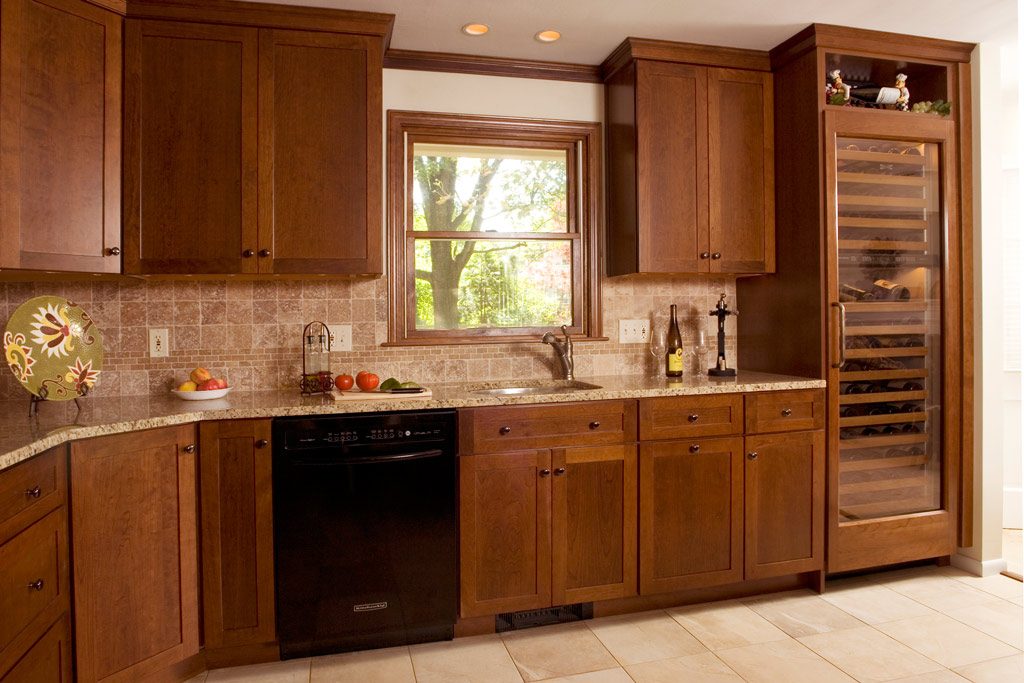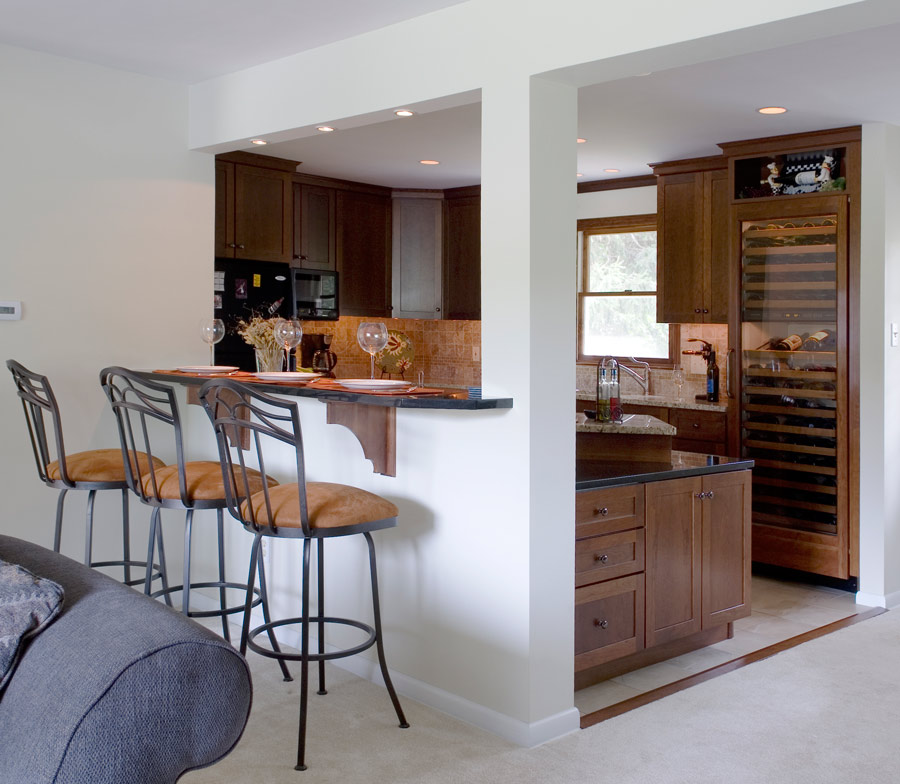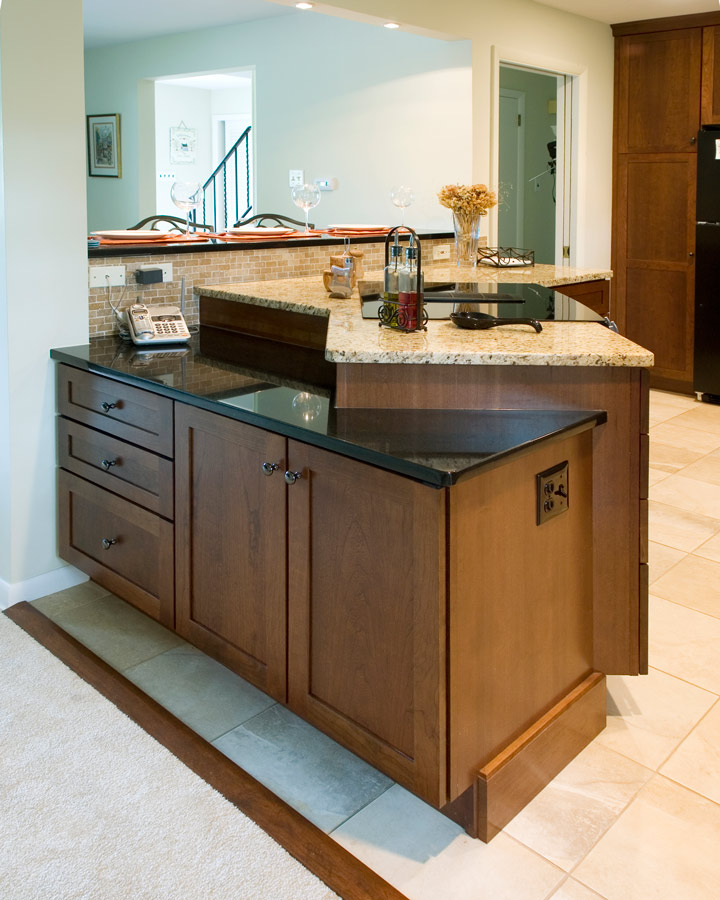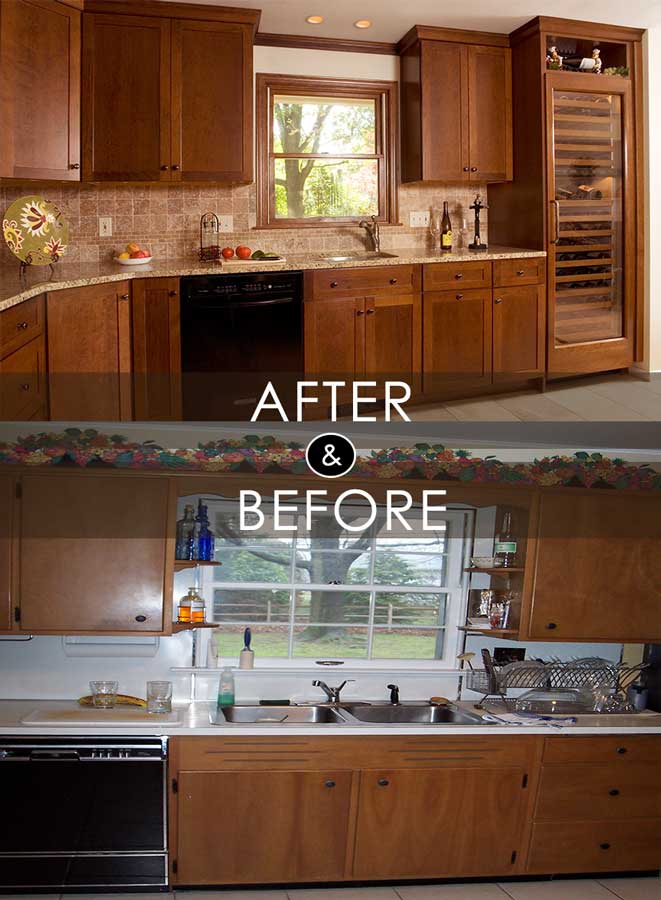Brown Kitchen Bethlehem, PA
This 1950’s Cape Cod home was in need of a kitchen remodel. Our designer, Dan Lenner, CMKBD created this Brown Kitchen Bethlehem, PA. One partition of the kitchen was removed and one was opened up to make room for a snack bar. Sub-Zero and KitchenAid appliances are found throughout the space – built alongside the Kraftmaid Stained Cherry cabinetry and granite countertops
#DanForMorrisBlack #MorrisBlackDesigns #TransitionalKitchen
