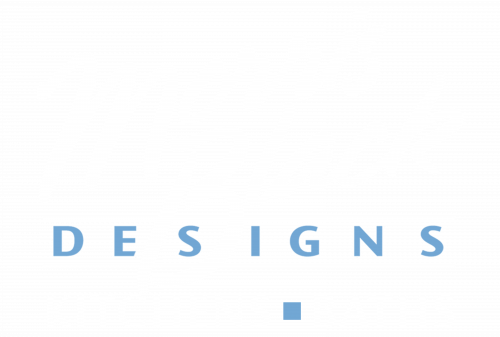The designer will then develop a detailed floor plan, along with cost estimates based on your design style preferences, your “wish list,” and your budget. Our Associate Designer will create a set of interpretive drawings (elevations, color-rendered 3-D perspectives, etc.). A combination of AutoCAD or hand drawings may be prepared to further illustrate and clarify the spaces.
- LEHIGH VALLEY: 610-264-2700
