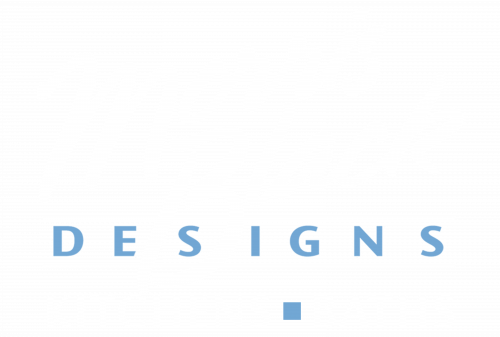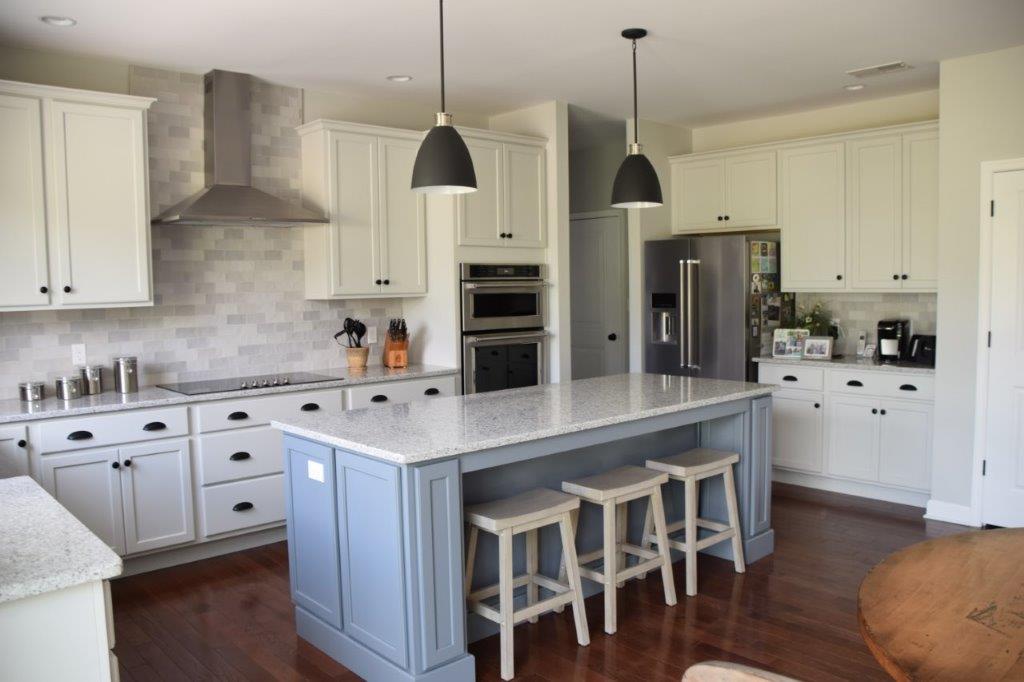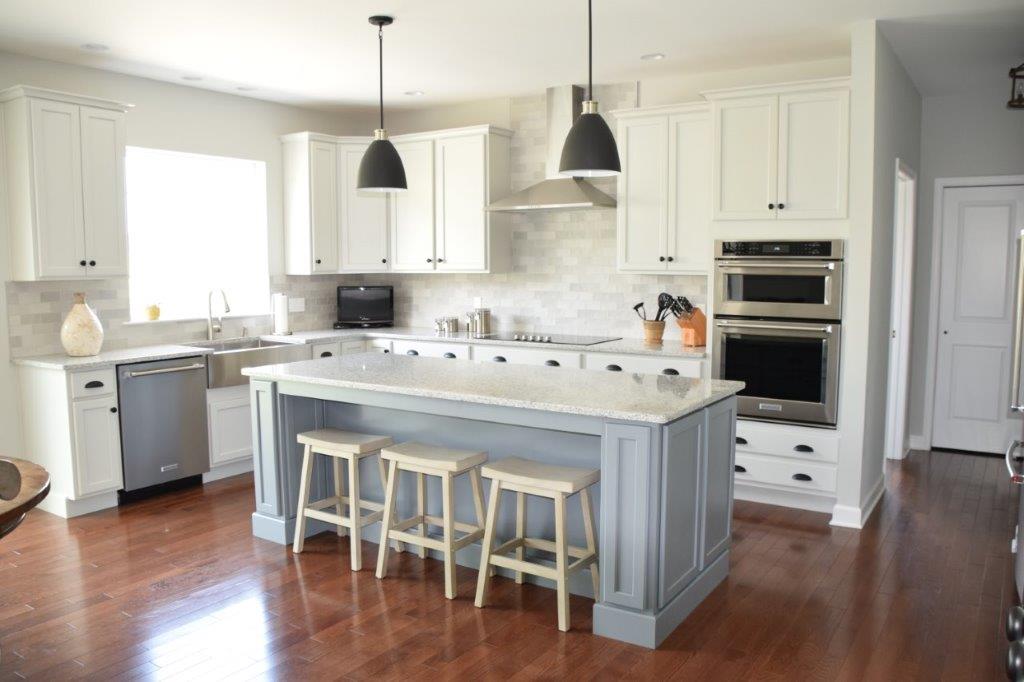Transitional Kitchen Design Nazareth, PA
This Transitional Kitchen Design Nazareth, PA features two painted finishes that create a soft, airy feel in this space. The color scheme includes a cool pale grey and a soothing subtle blue. The palette, along with its’ matte finish, provide a fluid transition from the perimeter (grey) to the island (blue). The design contains two stainless steel focal points – apron sink and hood. Matte black decorative hardware provides a contrast and an additional accent color in the space. TheTransitional Kitchen Design Nazareth, PA contains plenty of room to cook, dine and entertain.
#MorrisBlackDesigns #ChristineforMorrisBlack #TransitionalKitchen
Room: Kitchen
Kitchen Style: Transitional
Remodeling Location: Nazareth, PA
Kitchen Designer: Christine Shorr,CKBD
Kitchen Cabinetry Color: Perimeter – Moonshine Suede Paint; Island – Lagoon Suede Paint
Kitchen Cabinets: KraftMaid Grandview Maple Square Half
Cabinet Hardware: Cup Pulls
Countertop Material: Quartz
Sink Type: Apron
Year Completed: 2019


