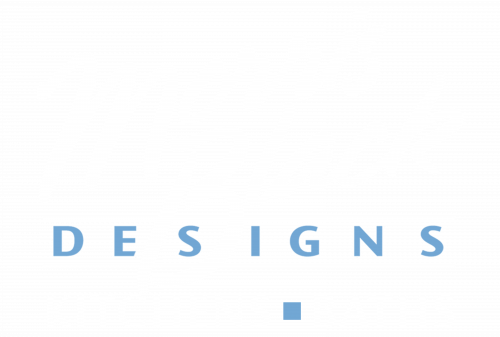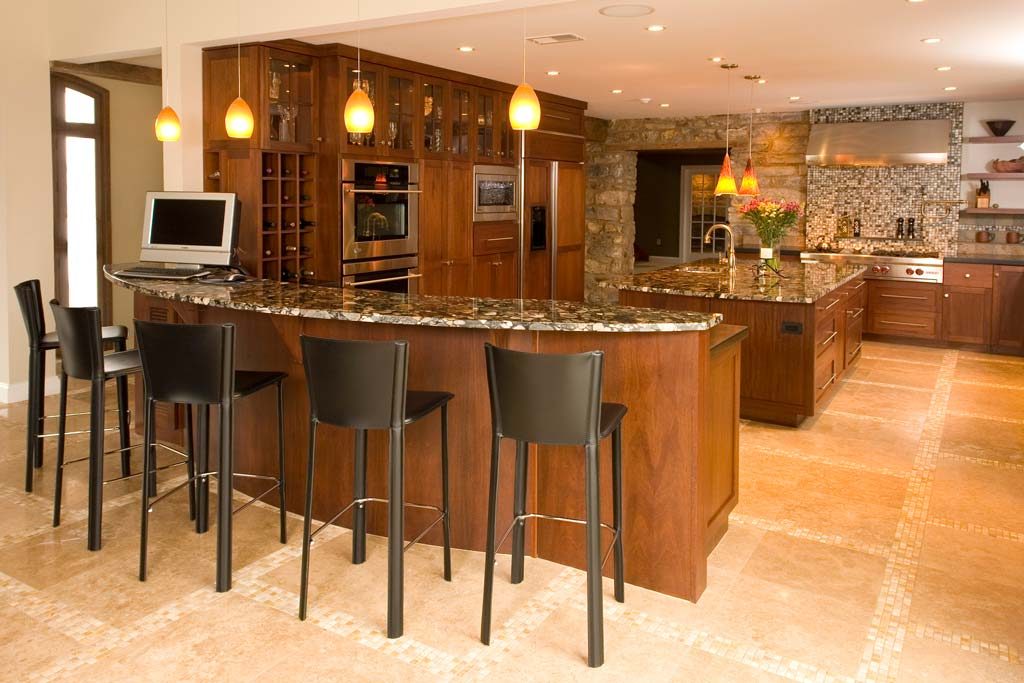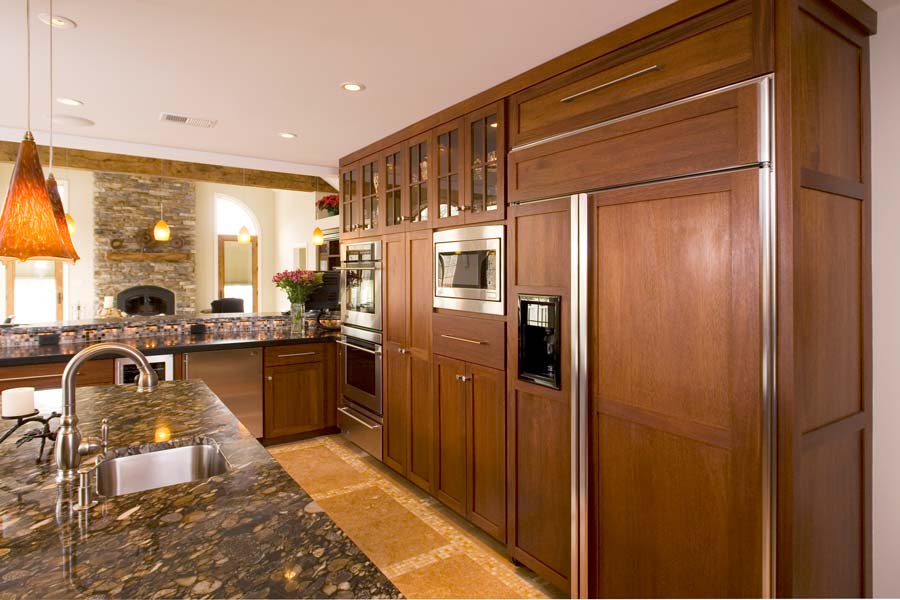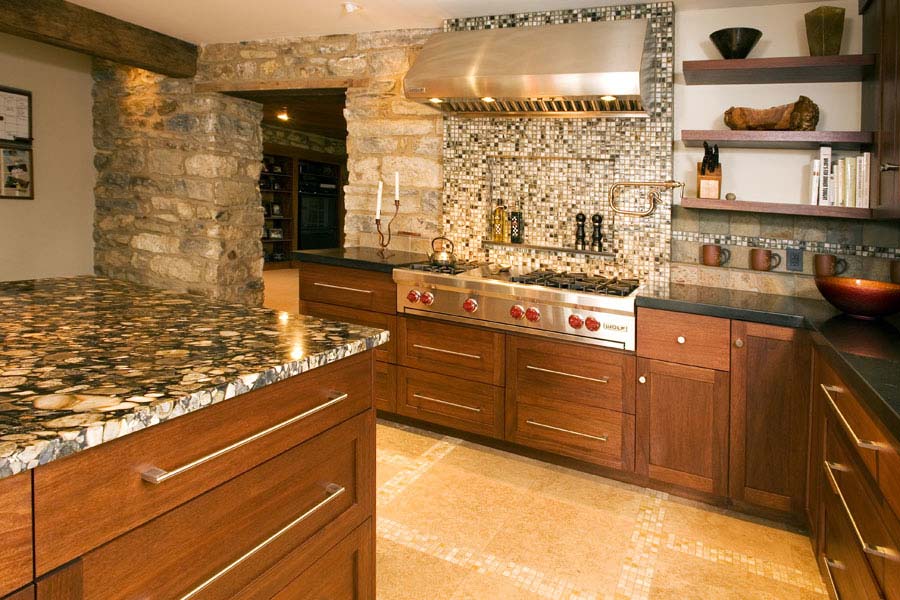Transitional Kitchen White Northampton, PA
This Transitional Kitchen White Northampton, PA remodel was created for a historic farm house addition. The large kitchen includes natural wood and stone elements while integrating stainless steel Sub-Zero appliances. The floor-to-ceiling stained cherry cabinetry houses a hidden refrigerator, a built in wine rack, microwave, and double wall ovens. The stainless steel range hood is showcased by a mosaic tile backsplash.
#DanForMorrisBlack #MorrisBlackDesigns #TransitionalKitchen
Room:Kitchen
Style:Transitional
Remodeling Location:Northampton, PA
Designer:Dan Lenner,CMKBD
Cabinetry Color:Stained Cherry
Cabinets:Signature Custom Cabinetry
Countertop Material:Granite
Backsplash Material:Mosaic
Sink Type:Undermount



