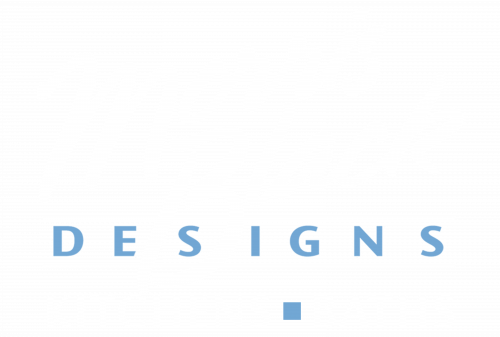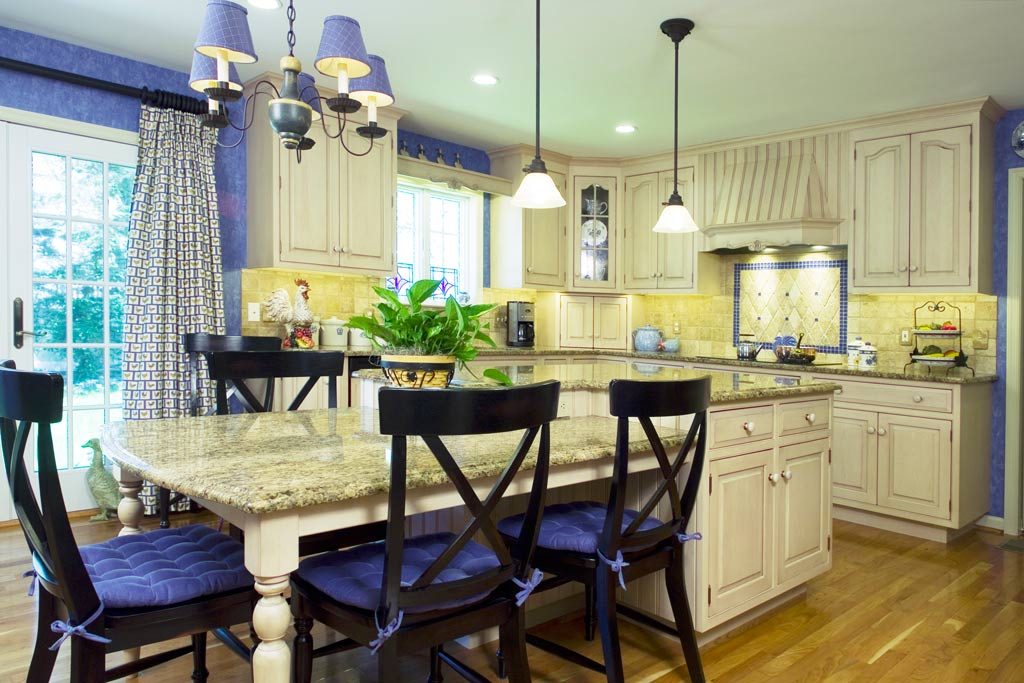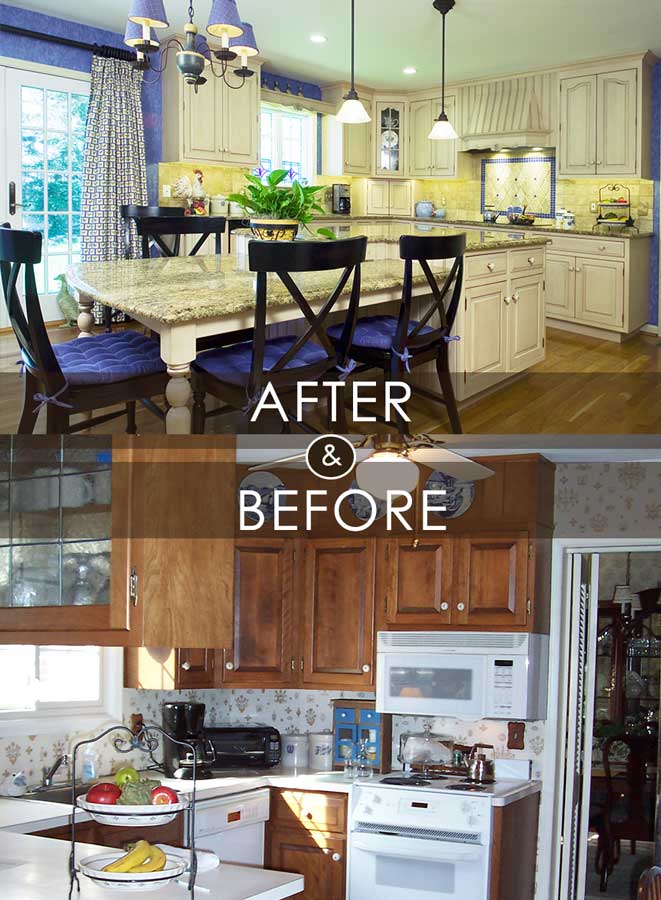Country French Kitchen Bethlehem, PA
“This is a Country French Kitchen Bethlehem, PA I designed for a local architect’s home. He added about 3 feet of width across the back of his 1980’s two story colonial. The cabinetry is beaded inset, featuring stained and glazed maple wood. The wall and tall cabinets top out at the 96″ ceiling. The built in breakfast table at the island provides comfortable seating at table height.” – Dan Lenner
#DanForMorrisBlack #MorrisBlackDesigns #CountryFrenchKitchen


