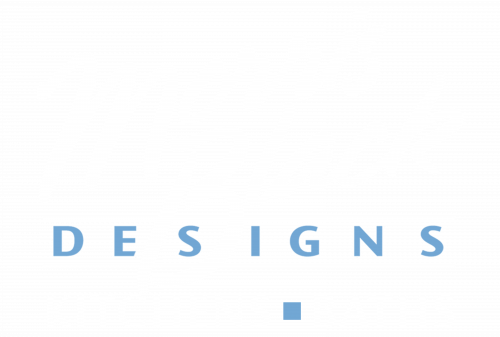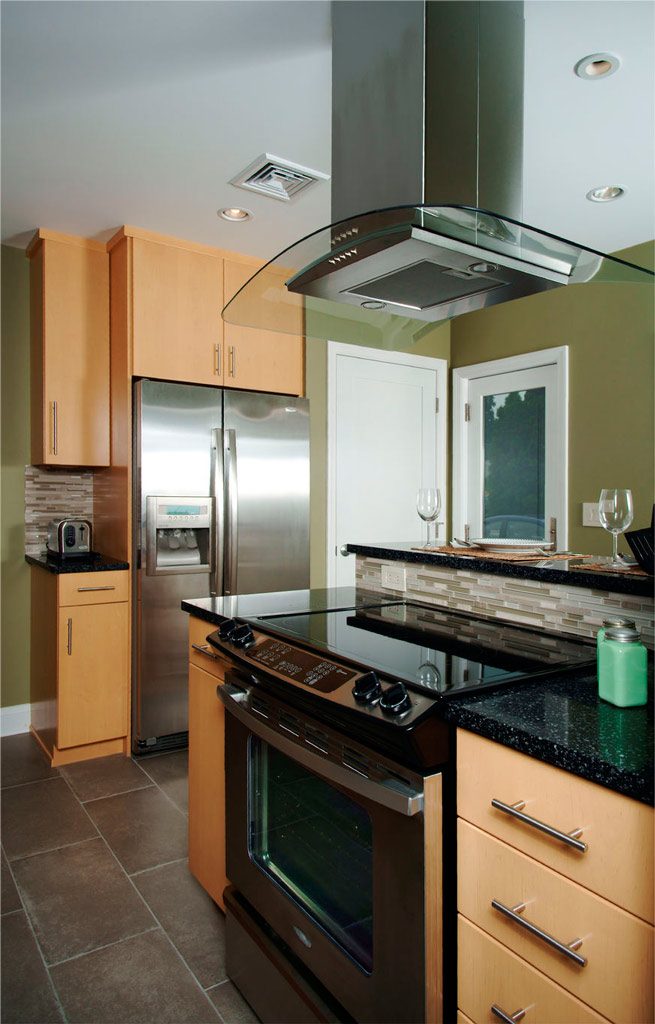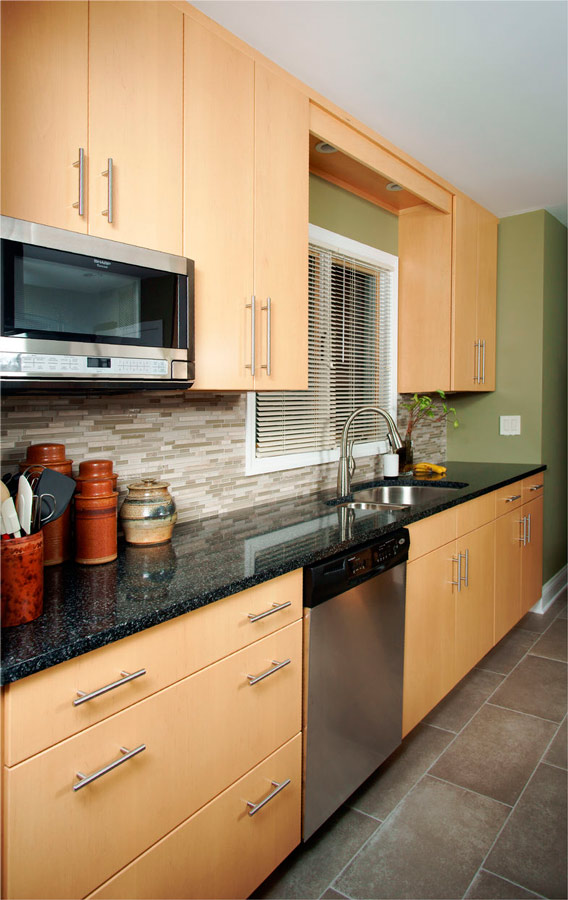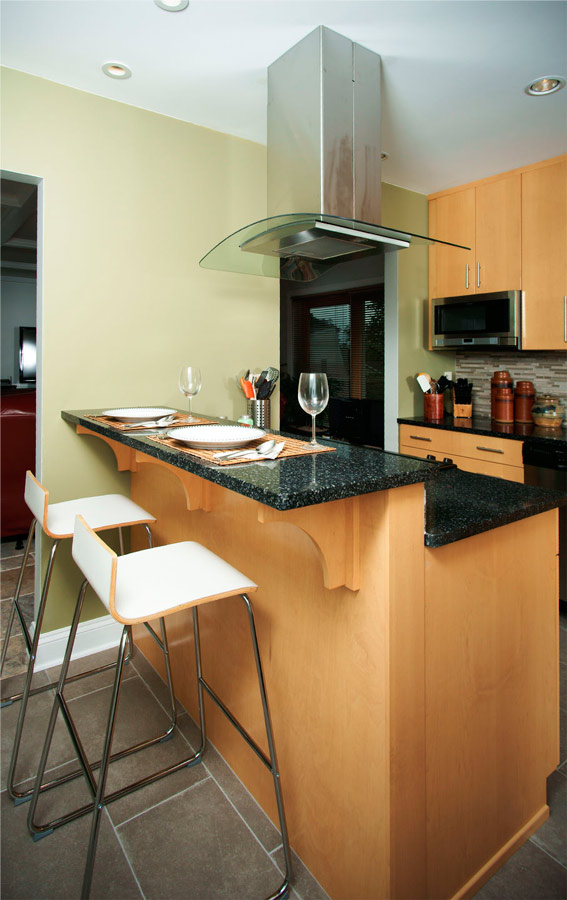Compact Kitchen Easton, PA
This Compact Kitchen Easton, PA remodel was created in a 1950’s ranch house. The project involved creating a new doorway into an existing breezeway, which was transformed into a living space. Light maple cabinetry was selected in a flat slab style. The new layout gives ample preparation, cooking and cleanup areas, as well as a snack bar for two. The setup of the new kitchen also provides very easy access to the new living space.
#DanForMorrisBlack #MorrisBlackDesigns #ContemporaryKitchen
Room:Kitchen
Kitchen Style:Contemporary
Remodeling Location:Easton, PA
Kitchen Designer:Dan Lenner,CMKBD
Kitchen Cabinetry Color:Stained Maple
Kitchen Cabinets:Signature Custom Cabinetry
Countertop Material:Quartz
Sink Type:Undermount



