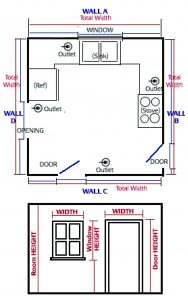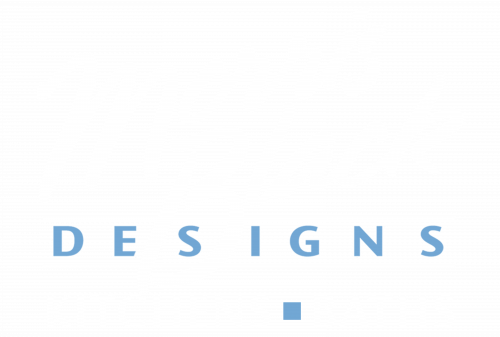How to Measure Your Kitchen
When beginning a remodel, it is important to know how to measure your kitchen. Getting accurate measurements of your kitchen before visiting a showroom will only speed up the remodeling process. If you bring measurements with you to a showroom visit, the designer will be able to accurately choose which products are a fit for your space.

- Make a rough sketch of your room, large enough to fit all the measurements and notes.
- Start in one corner and label the wall A. Measure along the wall until you reach a door or window.
- Measure all doors and windows from the outside of the trim to the outside of the trim. FOR WINDOWS also measure: Distance from floor to bottom of sill Distance from top of window to ceiling or soffit. FOR DOORS also measure: Height of door, including trim Distance from top of door to ceiling or soffit. Note the direction that the door swings.
- Continue measuring around the room (walls B C +D) until you reach your starting point. Include any bump-outs or recessed areas. Measure the height of the soffit (if one exists).
- Measure the height of the ceiling from more than one location.
- Mark the location of electrical outlets, air vents, water and gas lines
- Include measurements of all appliances (width x height x depth)
Appliance Measurements APPL. WIDTH HEIGHT DEPTH Sink Dishwasher Microwave Refrigerator Other
Bring your rough sketch to your meeting with a Morris Black Designer, along with photos and magazine articles showing rooms you like. This information will help your designer create a room designed just for your lifestyle and budget.
Need assistance on how to measure your kitchen? Contact us by filling out our online form or give us a call 610-264-2700. You can also visit our showroom – 984 Marcon Blvd, Allentown, PA – and speak with one of our award-winning designers!
