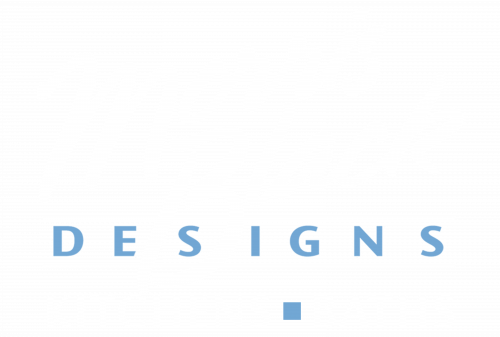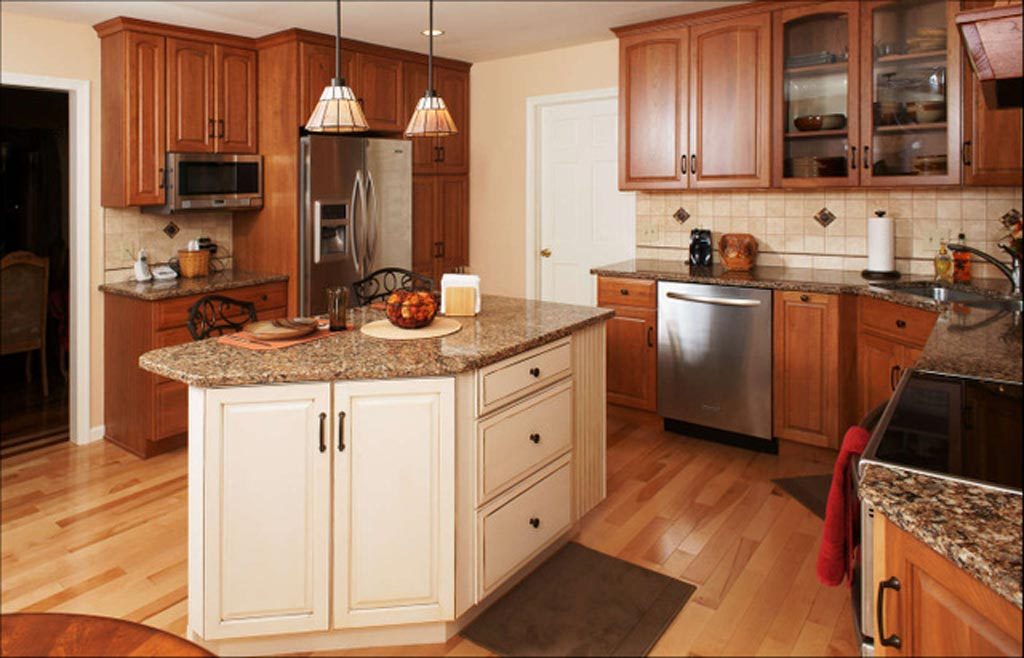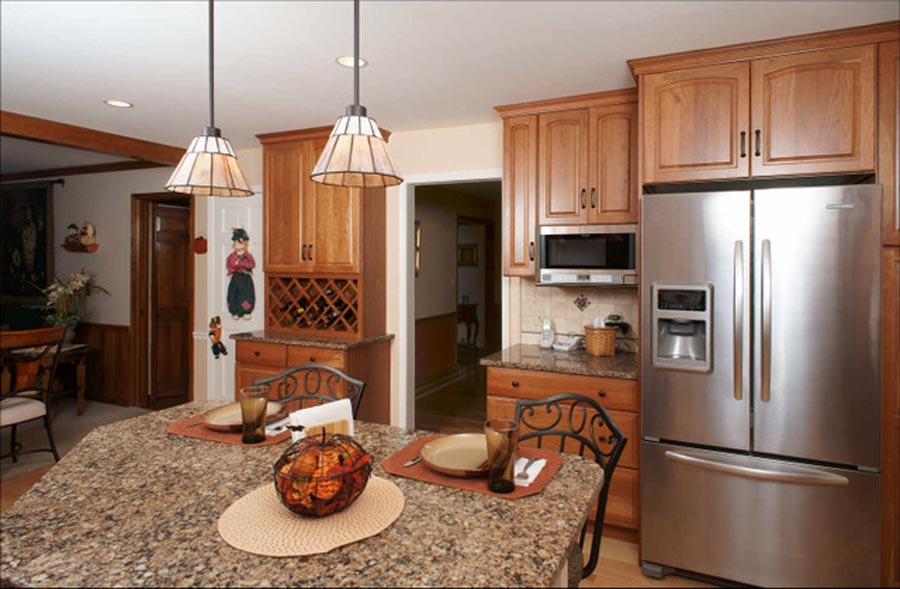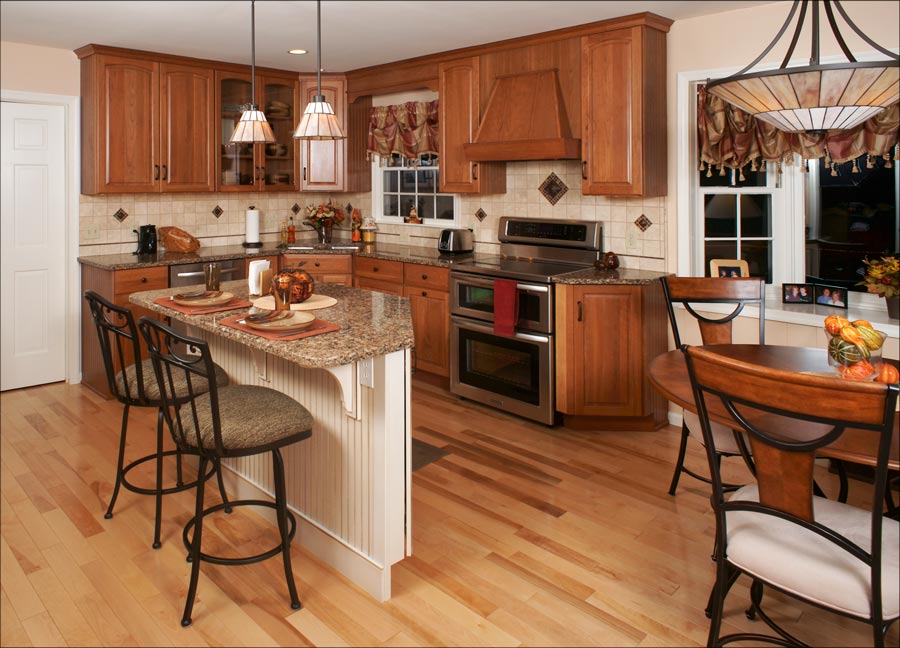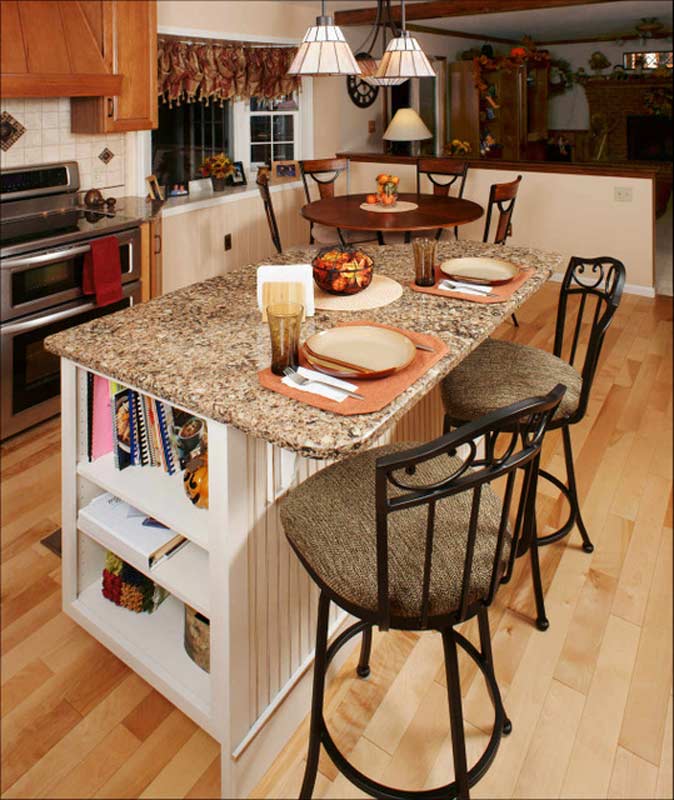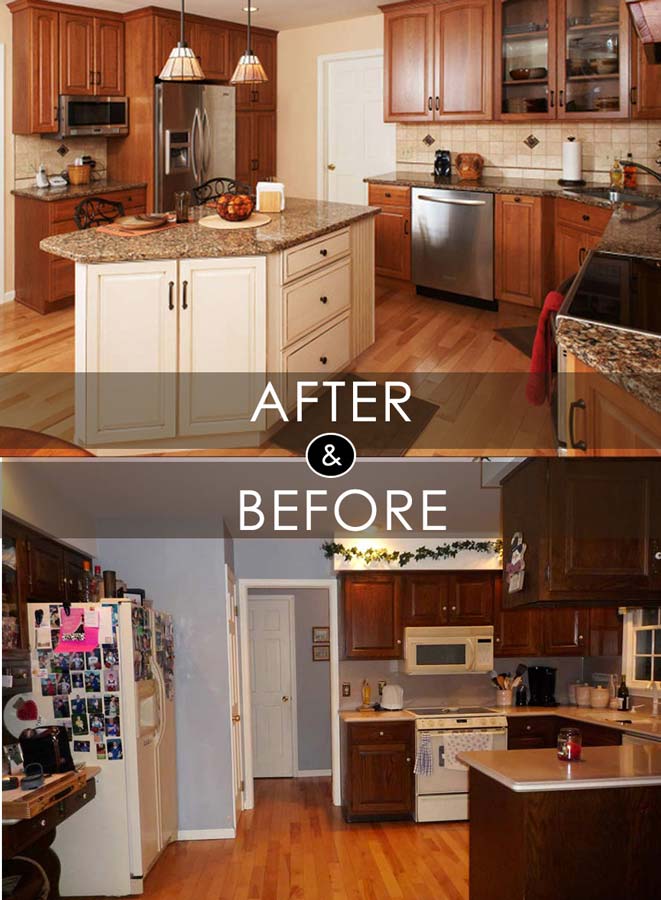Maple Kitchen Island Nazareth, PA
This Maple Kitchen Island Nazareth, PA was remodeled to include an open layout with an “L” shaped main run and a painted and glazed maple kitchen island that provides seating for two. The remainder of the kitchen features Yorktowne Cherry cabinetry and integrated stainless steel appliances.
#DanForMorrisBlack #MorrisBlackDesigns #TransitionalKitchen
